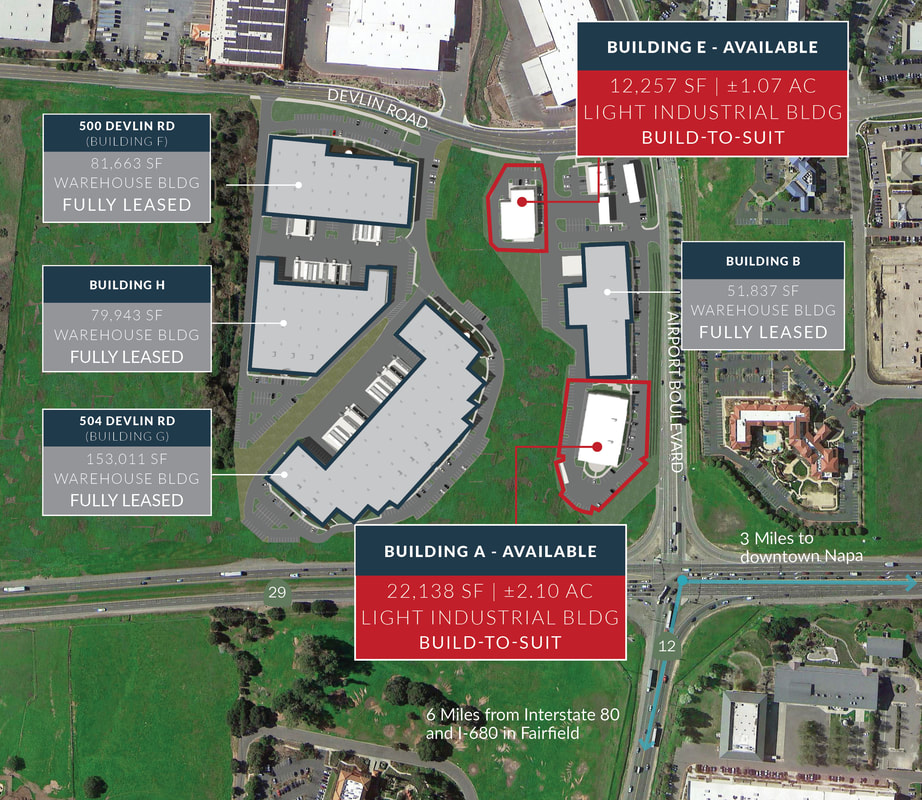Napa Commerce Center Rebrand
NAPA COMMERCE CENTER IS UNDER CONSTRUCTION FOR
6 BUILDINGS TOTALING 388,000 SF
6 BUILDINGS TOTALING 388,000 SF
PROJECT HIGHLIGHTS:
- Six (6) warehouse & light Industrial buildings
- Unparalleled exposure and easy access
- Extensive glass line and prominent signage
- 18 - 28’ warehouse clear heights
- Dock-high & grade-level loading
- Concrete tilt-up construction
- Adjacent to intersection of Highways 12 & 29
|
Website by JLL
www.jll.com |
|
Privacy Statement
©2022 Jones Lang LaSalle IP, Inc. All rights reserved. All information contained herein is from sources deemed reliable; however, no representation or warranty is made to the accuracy thereof. Jones Lang LaSalle Brokerage, Inc. Real Estate License #: 01856260 |

