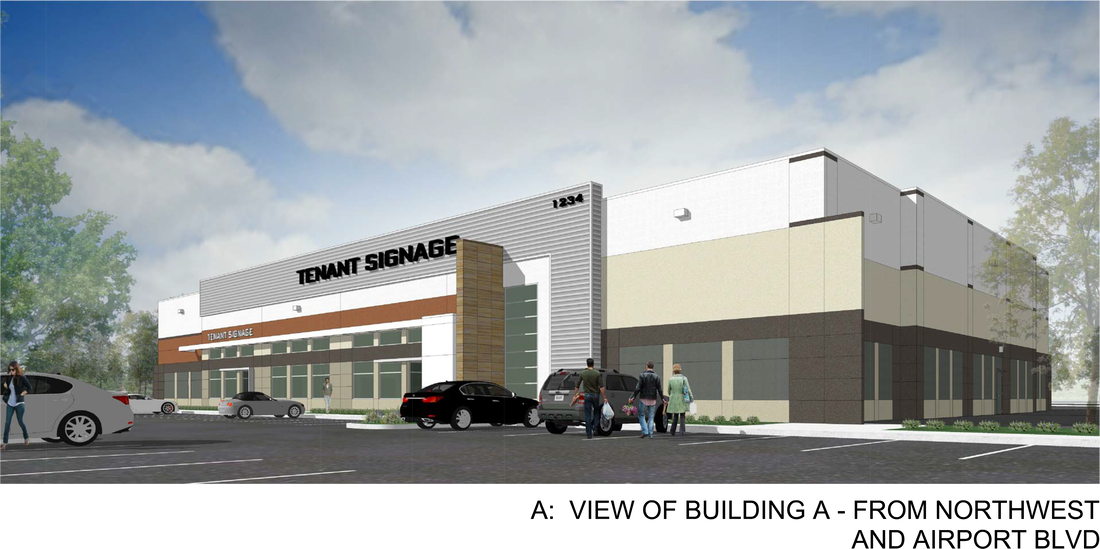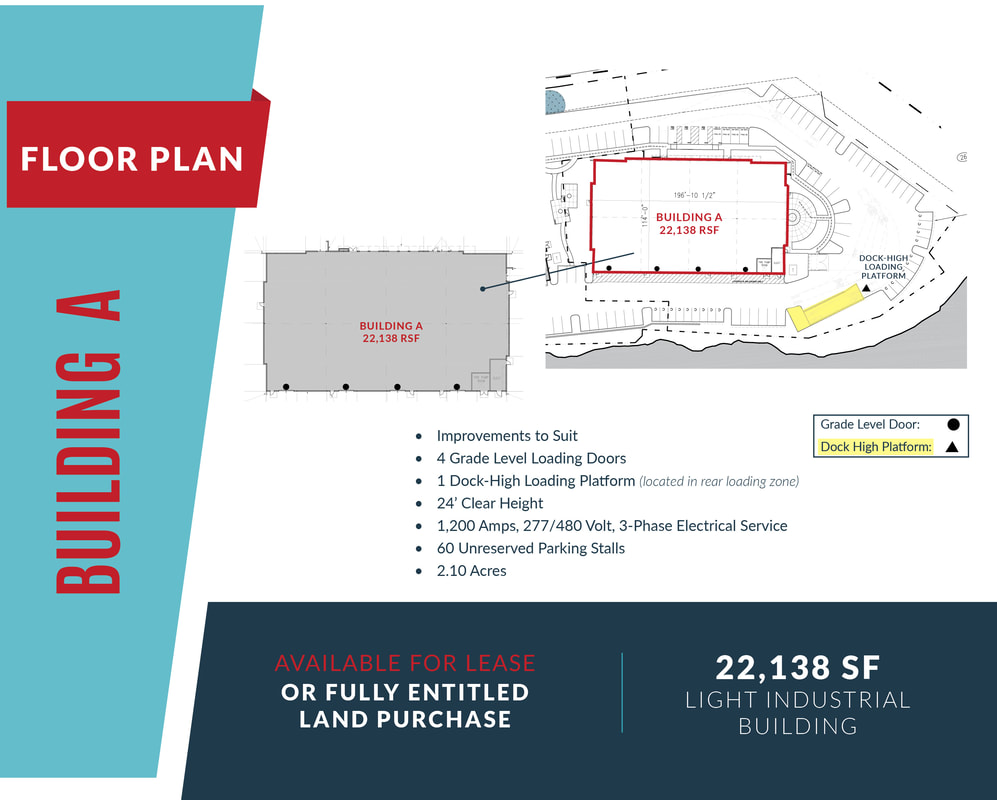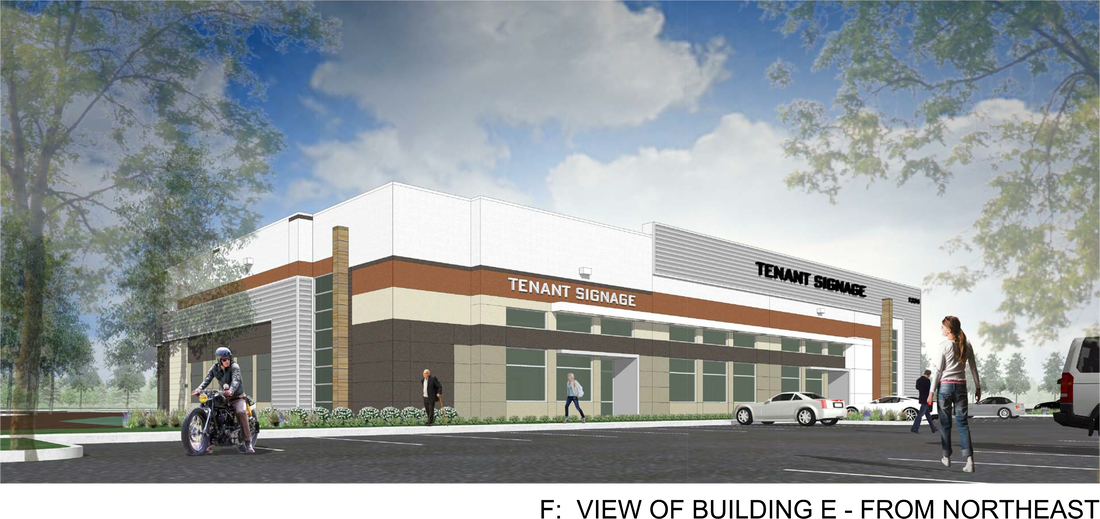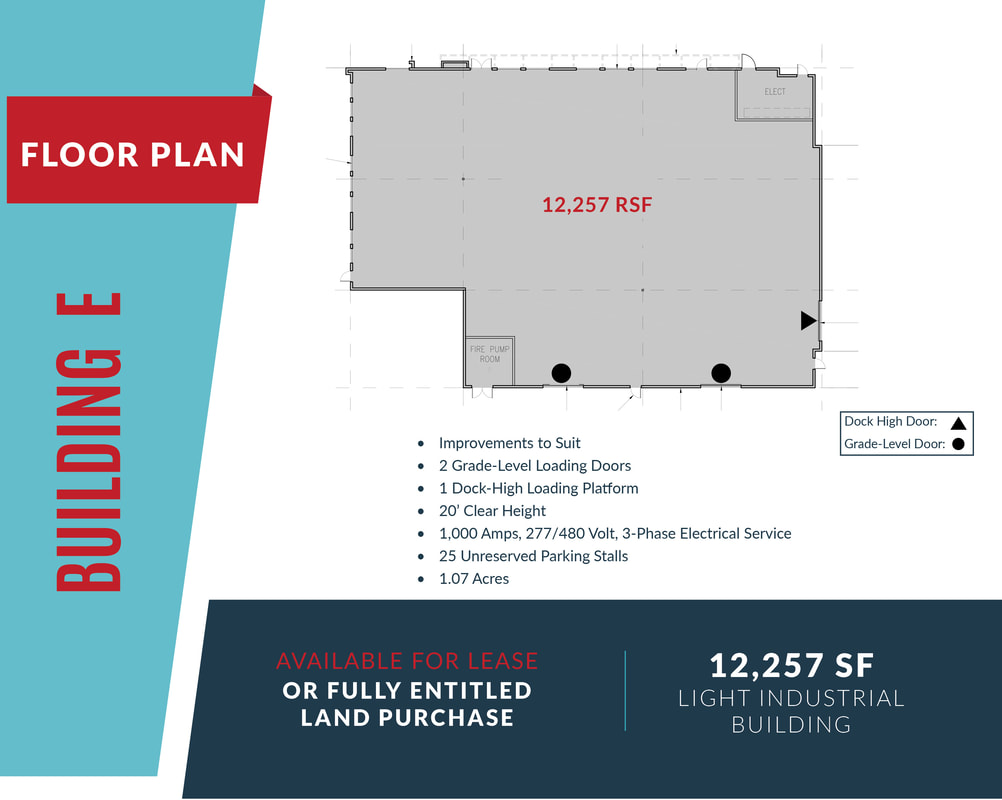Napa Commerce Center Rebrand
Napa Commerce Center features state-of-the-art,
Class A space with concrete tilt-up construction, extensive glass line and prominent tenant signage.
Class A space with concrete tilt-up construction, extensive glass line and prominent tenant signage.
Warehouse Availabilities
|
AVAILABLE FOR LEASE OR LAND PURCHASE
Building A: 22,138 SF
Available for Build-to- Suit Lease or Fully Entitled Land Purchase Improvements to Suit 4 Grade Level Loading Doors 1 Dock-High Loading Platform (located in rear loading zone) 24’ Clear Height 1,200 Amps, 277/480 Volt, 3-Phase Electrical Service 60 Unreserved Parking Stalls 2.10 Acres |
AVAILABLE FOR LEASE OR LAND PURCHASE
Building E: 79,943 SF
Available for Build-to- Suit Lease or Fully Entitled Land Purchase Improvements to Suit 2 Grade-Level Loading Doors 1 Dock-High Loading Platform 20’ Clear Height 1,000 Amps, 277/480 Volt, 3-Phase Electrical Service 25 Unreserved Parking Stalls 1.07 Acres |
|
Website by JLL
www.jll.com |
|
Privacy Statement
©2022 Jones Lang LaSalle IP, Inc. All rights reserved. All information contained herein is from sources deemed reliable; however, no representation or warranty is made to the accuracy thereof. Jones Lang LaSalle Brokerage, Inc. Real Estate License #: 01856260 |




